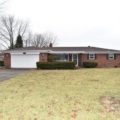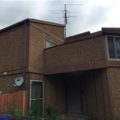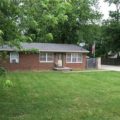Spacious well maintained single owner, 2 story, 3 bedroom, 2 1/2 bath, Living room, Dining room, Kitchen, 2 car attached garage, loft and porch /Sunroom. Much more.
FACTS
- Baths: 2 full, 1 half
- Lot: 8,058 sqft
- Single Family
- Built in 2000
- Cooling: Central
- Heating: Forced air
- Price/sqft: $85
FEATURES
- Fireplace
- Parking: Garage – Attached, 1 space, 400 sqft garage
ADDITIONAL FEATURES
- Architectural Style: Two Story, A-Frame
- Heat: ForcedAir
- Trans Type: Sale
- Water Heater: Electric
- Eating Area: Pantry, Breakfast Bar
- Foundation: Crawl, Crawl Poured Concrete
- Optional Level Below Grade: No Basement
- Inspection Warranties: Warranty Homebuyers, SeeRemarks
- Mandatory Fee Paid: Annually
- Sq Ft Source: Builder
- Lot Information: Corner
- Cool: CeilingPaddleFans
- Interior: Screens Complete, Attic Access, Hardwood Floors, Walk In Closet, Window Vinyl
- Contingency: Act With No Contingency
- Appliances: Kit Exhaust, Oven/Range-Electric
- Utility Options: High Speed Internet Avail, Cable Connected
- Master Bedroom Description: Double Sinks, Walk in Closet, Full Tub with Shower, Full Tub
- Mandatory Fee Includes: Maintenance Common Area
- Utility Prim Sewage Disp: Municipal Sewer Connected
- Utility Prim Water Source: Municipal Water Connected
- Fireplace Description: Living Room Fireplace, Wood Burning Fireplace
- Exterior Amenities: Driveway Asphalt, Fence Full Rear, Fence Complete
- Garage Parking Other: Garage Door Opener, Guest Street Parking, Assigned Parking
- Exterior: Vinyl With Brick
- Equipment: Security Alarm Monitored, Satellite Dish No Controls
- Tax Exemption: HomesteadTaxExemption
- Ownership Interest Types: MandatoryFee
- RoomDimensions: 3rd Bedroom 12×11, Master Bedroom 12×15, Dining Room 14×10, 2nd Bedroom 11×13, Kitchen 11X14, Loft 11×10, Living Room 14×19
- RoomFloors: Dining Room Hardwood, 2nd Bedroom Carpeting, 3rd Bedroom Carpeting, Master Bedroom Carpeting, Kitchen Tile-Ceramic, Living Room Hardwood, Loft Carpeting
- RoomLevel: Dining Room Main, 2nd Bedroom Upper, 3rd Bedroom Upper, Master Bedroom Upper, Kitchen Main, Living Room Main, Loft Upper
- RoomType: Dining Room, 2nd Bedroom, 3rd Bedroom, Master Bedroom, Kitchen, Living Room, Loft
- Disclosures: Not Applicable
- Porch: Open Patio
APPLIANCES INCLUDED
- Range / Oven
CONSTRUCTION
- Roof type: Asphalt
- Room count: 10
- Stories: 0
- Structure type: Other
OTHER
- Floor size: 1,704 sqft
- Last remodel year: 2000




