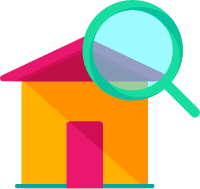Close to 101 and shopping areas! Tons of UPGRADES, NEW AC units and Air handlers, NEW ROOF underlayment, New Paint inside and outside! 4 bed+ DEN, 3 full Baths, 3 CAR Garage. FORMAL DINING ROOM. New Water Softner. One Bedroom and full bath Downstairs. RECESS LIGHTINGS! 2 Bedroom upstairs can be used as a suite with Double Doors between them. Upstairs Den can be used as a bedroom. Kitchen has GRANITE counters & stainless steel Appliances! Big Master Bedroom and Bath with new tiles. HUGE Entertainers Backyard with fenced POOL and Grass area, CORNER LOT! North/South facing. please see document section for full list of upgrades!
FACTS
- Lot: 8,302 sqft
- Single Family
- Built in 1992
- Cooling: Refrigeration
- Heating: Forced air
- Last sold: Jun 2005 for $570,000
- Price/sqft: $192
- Elementary school: Redfield Elementary School
- Middle school: Desert Canyon Elementary
- High school: Desert Mountain Elementary
- School district: Scottsdale Unified District (048)
FEATURES
- Ceiling Fan
- Fireplace
- Flooring: Carpet, Tile
- Parking: Garage – Attached, 6 spaces
- Patio
- Pool
ADDITIONAL FEATURES
- Ownership: Fee Simple
- Additional Bedroom: Mstr Bdr Walkin Clst
- Additional Bedroom: Other Bdrm Dwnstrs
- Cooling: Both Refrig & Evap
- Dining Area: Eat-in Kitchen
- Dining Area: Formal
- Fire Sprinklers
- Water Softener Owned
- Kitchen Island
- Disposal
- Pantry
- Master Bathroom: Double Sinks
- Master Bathroom: Full Bth Master Bdrm
- Master Bathroom: Separate Shwr & Tub
- Other Rooms: Family Room
- Parking: Electric Door Opener
- Property Description: Corner Lot
- Property Description: South Exposure
- Sewer: Sewer – Public
- Utilities: APS
- Water: City Water
- Spa: None
- Unit Style: Two Levels
- Source of SqFt: County Assessor
- Laundry: Dryer Included
- Laundry: Washer Included
- Laundry: Inside Laundry
- Construction: Frame – Wood
- Const – Finish: Stucco
- Association & Fees: Homeowners Assoc: Y
- Association & Fees: HOA Paid: Monthly
- Technology: 3+ Exist Tele Lines
- Const – Finish: Painted
- Association Fee Incl: Street Maint
- Items Updated: Ht: Full
- Items Updated: Roof Partial: Partial
- Technology: High Speed Intrnt Aval
- Children’s Playgrnd
- Assoc Rules: Pets OK (See Rmrks)
- Items Updated: Kitchen Partial: Partial
- Services: City Services
- Technology: Security Sys Owned
- Technology: Pre-Wire Srnd Snd
- Items Updated: Bath(s) Partial: Partial
- Fencing: Block
- Association Fee Incl: Common Area Maint
- Assoc Rules: Prof Managed
- Source Apx Lot SqFt: County Assessor
- Granite Countertops
- Reverse Osmosis
- Landscaping: Yrd Wtring Sys Back
- Landscaping: Grass Back
- Landscaping: Yrd Wtring Sys Front
- Tax Municipality: Scottsdale
- Exterior Stories: 2
- Master Bathroom: Private Toilet Room
- New Financing: Cash
- New Financing: VA
- New Financing: Conventional
- Dwelling Styles: Detached
- Master Bedroom: Upstairs
- High School: Desert Mountain Elementary
- Windows: Dual Pane
- Pool: Private Only
APPLIANCES INCLUDED
- Dishwasher
- Dryer
- Microwave
- Range / Oven
- Refrigerator
- Washer
ROOM TYPES
- Dining room
- Family room
- Laundry room
- Master bath
- Office
- Pantry
CONSTRUCTION
- Exterior material: Stucco, Wood
- Roof type: Tile
- Room count: 9
- Stories: 2
- Structure type: Pueblo style
OTHER
- Floor size: 2,526 sqft
- Heating: Gas
- Laundry: In Unit

