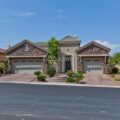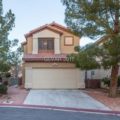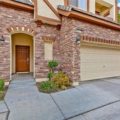American West Home, upgrades galore! 4 bedroom and a loft, extended family room. This graceful yet stylish home features countless upgrades from kitchen and it’s steel appliances, modernized cabinetry, colossal breakfast bar/island, backsplash throughout the entire kitchen, beautiful tiled flooring, iron stair rails, spacious loft. Upgraded bathroom sinks and faucets, customized tub, sits in a Cul-De-Sac.
WHAT I LOVE ABOUT THE HOME
1. All the upgrades are included already 2. Expanded family room perfect for larger TVs. 3. Clean and move-in ready.
FACTS
- Baths: 2 full, 1 half
- Lot: 6,098 sqft
- Single Family
- Cooling: Central
- Heating: Forced air
- Last sold: Apr 2015 for $405,000
- Price/sq ft: $111
FEATURES
- Cable Ready
- Ceiling Fan
- Flooring: Carpet, Tile
- Parking: Garage – Attached, 3 spaces, 564 sqft garage
- View: Mountain
- Wired
ADDITIONAL FEATURES
- Building Description: 2 Stories
- Built Description: Resale
- Cooling Fuel: Electric
- Fence Type: Block
- Flooring Description: Ceramic
- Garage Description: Auto Door Opener(s), Storage Area/Shelves
- Heating Description: Central
- House Faces: East
- Landscape Description: Shrubs, Desert Landscaping
- Land Use: 110-Res-Sngl Fam
- Listing Agreement Type: Active-Exclusive Right
- Property Type: Residential
- Type: Detached
- Washer Dryer Location: Separate Laundry Room, Separate Laundry Area
- Water: Public
- Zoning: Single Family
- Association Features Available: CC&RS, Playground
- Bath Downstairs Description: 1/2 Bath Downstairs
- Lot Description: Under 1/4 Acre
- Sewer: Public
- Utility Information: Underground Utilities
- Exterior Description: Private Yard, Back Yard Access
- Fence: Backyard Full Fenced
- Interior: Windows Coverings Throughout
- Oven Description: Cooktop(G)
- Last Change Type: New Listing
APPLIANCES INCLUDED
- Dishwasher
- Dryer
- Garbage disposal
- Washer
ROOM TYPES
- Dining room
- Family room
- Laundry room
- Master bath
- Office
- Walk-in closet
CONSTRUCTION
- Exterior material: Stucco
- Roof type: Tile
- Room count: 7
- Stories: 2
- Structure type: Other
OTHER
- Floor size: 3,952 sqft
- Heating: Gas
- Last remodel year: 2013
- Laundry: In Unit



